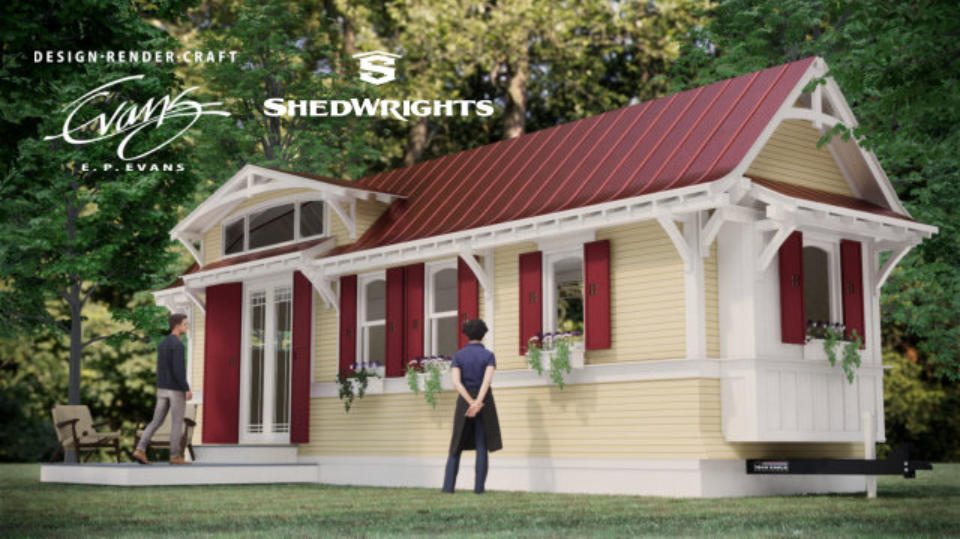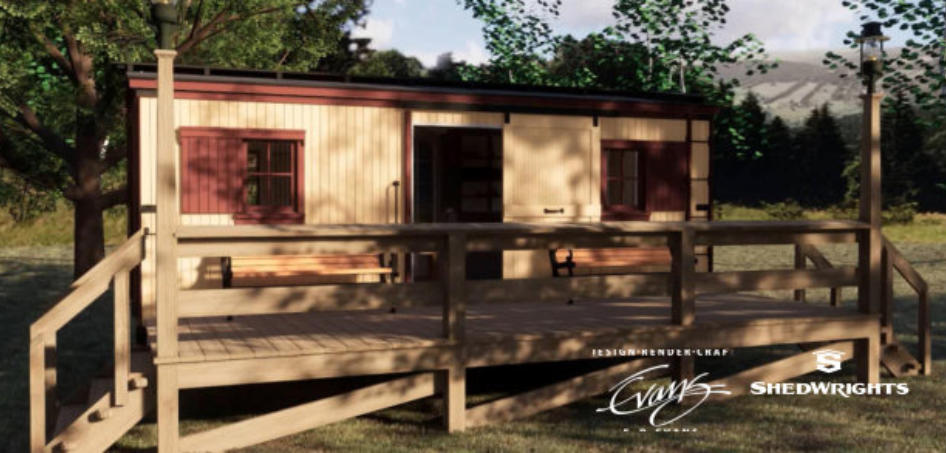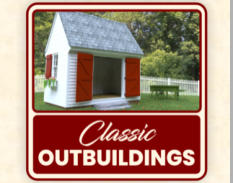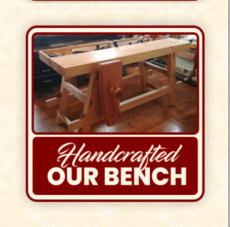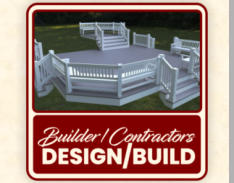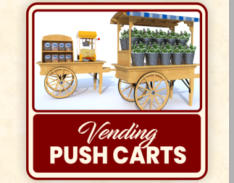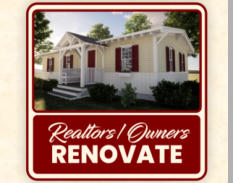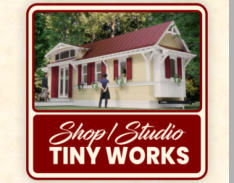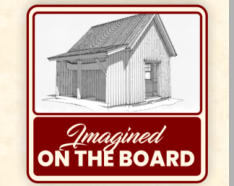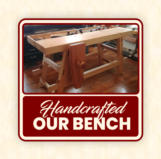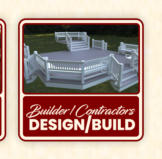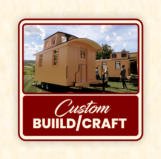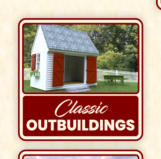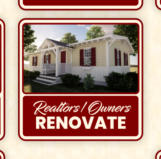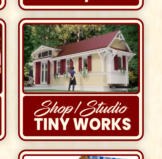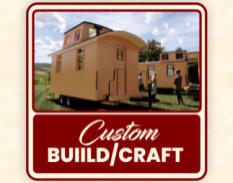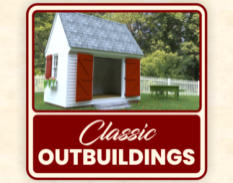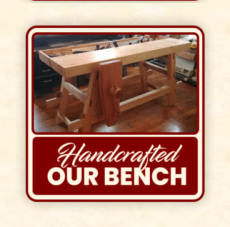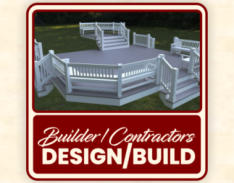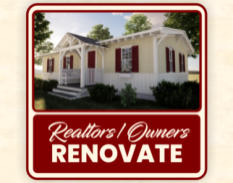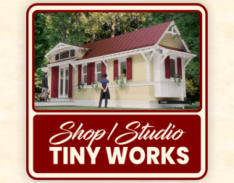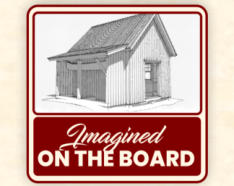


As an artist, I have had to create my works wherever I could find a place and
space, a kitchen table, dining room table, or a tiny spare room filled with
household tools and storage. No place was ideal or inspiring. To make things
even more difficult, my handcrafted art can be quite a messy affair. I carve
signs, make custom wood doors and windows, and more. I was often wading
through wood shavings and dragging them through the house. I resolved to
find a solution.
A Flexible Solution.
Most of the existing tiny house designs look forced architecturally to me. Road
legal requirements dictate maximum heights, widths, and lengths, and
people dictate door and interior heights and access. What I personally
needed was an attractive but utilitarian design with large access doors,
ample windows, room for a bench, desk, drawing table, and tool storage. If
the design was historically based and different, then all the better.
My first research stop was in Europe, where I discovered shepherds' huts. They
were much smaller than a tiny house and designed to roll across a meadow,
not down the interstate. I also discovered they were very lightly built in weight
and materials, using lumber half the size of that used in the least expensive
shed here. I live in snow country, where heavy snow and below-zero
temperatures are common, so smaller framing was simply not going to work.
Though attractive and historic, they just did not look right on a modern trailer,
and they were not native American architecture, so I kept looking.
Switching Tracks!
The solution, as it turned out, was almost, but not exactly, a 19th-century
narrow gauge railroad boxcar. A standard or common boxcar has two large
openings with sliding doors. One opening could be framed for a giant
window, and the other would allow my larger projects (or crowds!) in and out.
In vintage narrow gauge boxcars, it was also quite common to add windows.
The oldest of these cars could even have doors in each end for mixed trains. I
finally found my solution. Maybe it will work for you too!
Results
I was fortunate, to be able to build, for and with a friend of mine, two boxcars
and two cabooses from my designs. One boxcar is outfitted as a pub, the
other as a retiree's getaway. One caboose is setup as a self-contained RV,
and the other is a simple office space. You can see the build process and the
finished product in our custom builds section. If you need a more inspirational
and creative place, maybe a tiny boxcar or caboose is all you need.
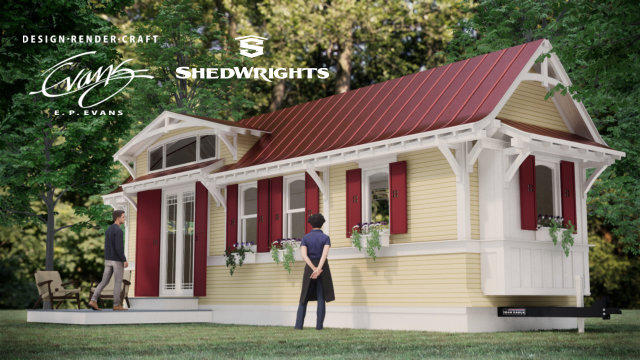

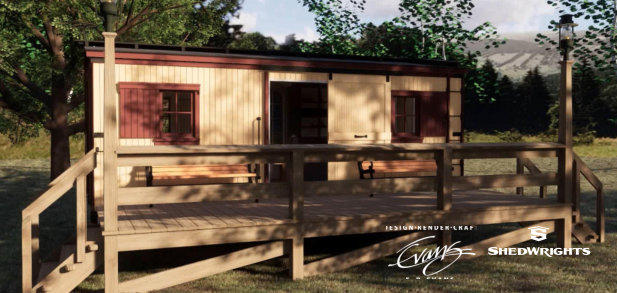
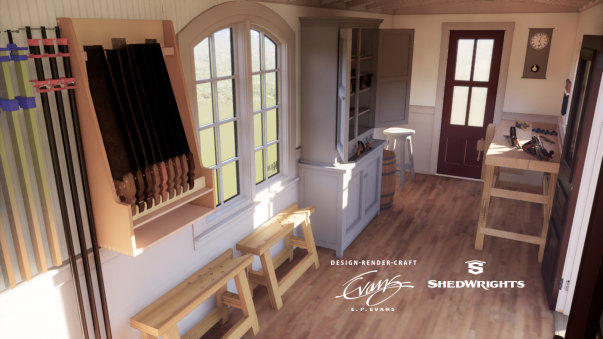
All rights reserved © ShedWrights, Evans 2022
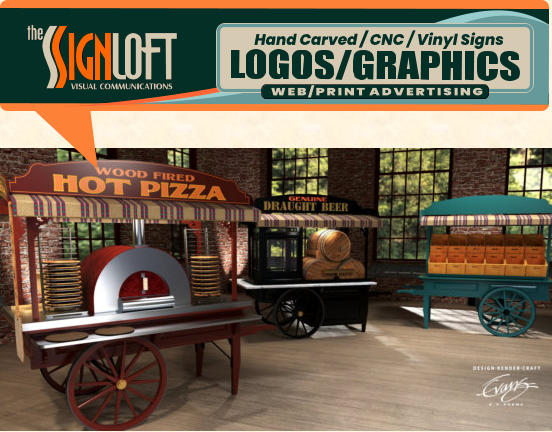


All rights reserved © ShedWrights, Evans 2022


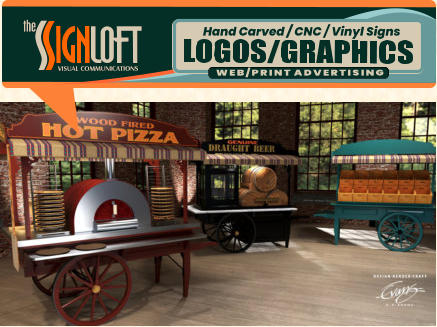
As an artist, I have had to create my works wherever I
could find a place and space, a kitchen table, dining
room table, or a tiny spare room filled with household
tools and storage. No place was ideal or inspiring. To
make things even more difficult, my handcrafted art
can be quite a messy affair. I carve signs, make
custom wood doors and windows, and more. I was
often wading through wood shavings and dragging
them through the house. I resolved to find a solution.
A Flexible Solution.
Most of the existing tiny house designs look forced
architecturally to me. Road legal requirements dictate
maximum heights, widths, and lengths, and people
dictate door and interior heights and access. What I
personally needed was an attractive but utilitarian
design with large access doors, ample windows, room
for a bench, desk, drawing table, and tool storage. If
the design was historically based and different, then all
the better.
My first research stop was in Europe, where I
discovered shepherds' huts. They were much smaller
than a tiny house and designed to roll across a
meadow, not down the interstate. I also discovered
they were very lightly built in weight and materials,
using lumber half the size of that used in the least
expensive shed here. I live in snow country, where
heavy snow and below-zero temperatures are
common, so smaller framing was simply not going to
work. Though attractive and historic, they just did not
look right on a modern trailer, and they were not native
American architecture, so I kept looking.
Switching Tracks!
The solution, as it turned out, was almost, but not
exactly, a 19th-century narrow gauge railroad boxcar.
A standard or common boxcar has two large openings
with sliding doors. One opening could be framed for a
giant window, and the other would allow my larger
projects (or crowds!) in and out. In vintage narrow
gauge boxcars, it was also quite common to add
windows. The oldest of these cars could even have
doors in each end for mixed trains. I finally found my
solution. Maybe it will work for you too!
Results
I was fortunate, to be able to build, for and with a friend
of mine, two boxcars and two cabooses from my
designs. One boxcar is outfitted as a pub, the other as
a retiree's getaway. One caboose is setup as a self-
contained RV, and the other is a simple office space.
You can see the build process and the finished product
in our custom builds section. If you need a more
inspirational and creative place, maybe a tiny boxcar
or caboose is all you need.
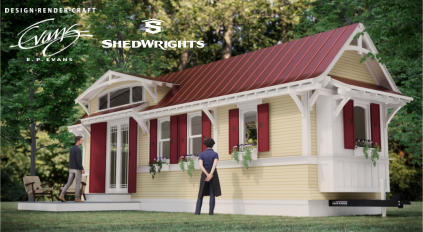
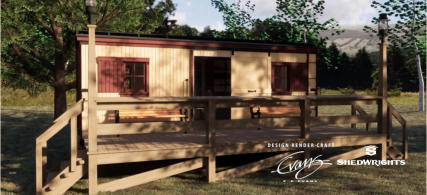
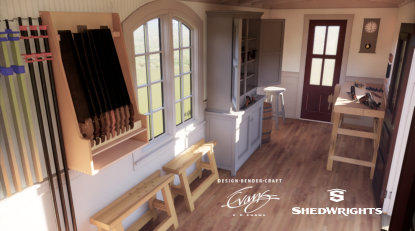
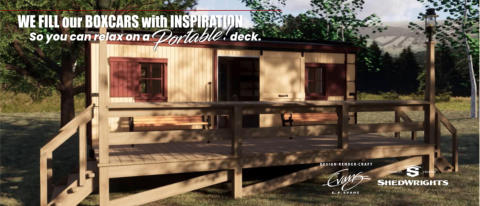
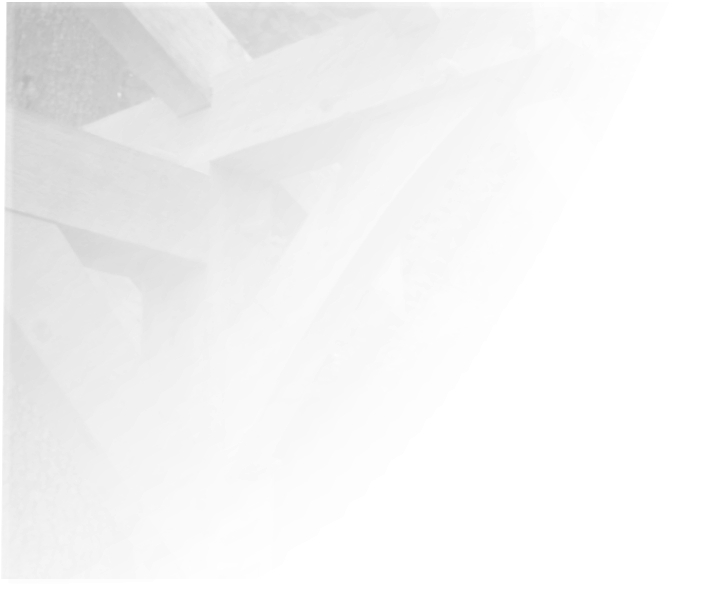
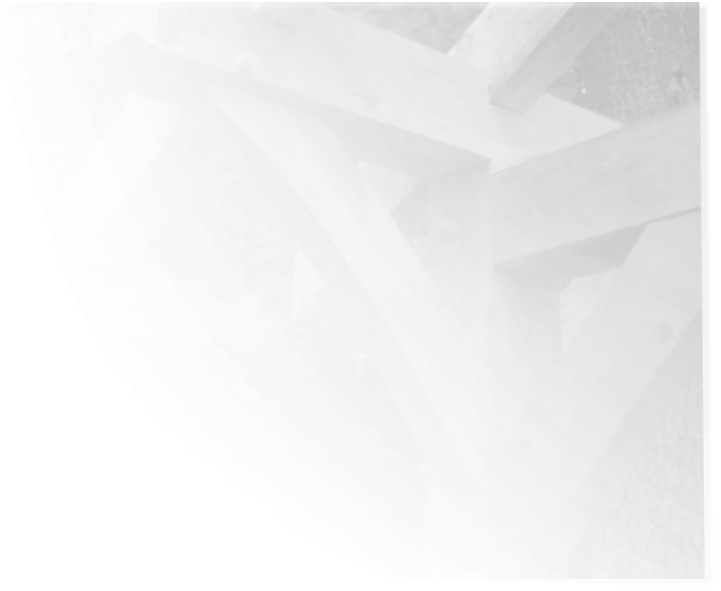
As an artist, I have had to create my works wherever I could find a place and space, a kitchen table, dining room table, or
a tiny spare room filled with household tools and storage. No place was ideal or inspiring. To make things even more
difficult, my handcrafted art can be quite a messy affair. I carve signs, make custom wood doors and windows, and more.
I was often wading through wood shavings and dragging them through the house. I resolved to find a solution.
A Flexible Solution.
Most of the existing tiny house designs look forced architecturally to me. Road legal requirements dictate maximum
heights, widths, and lengths, and people dictate door and interior heights and access. What I personally needed was an
attractive but utilitarian design with large access doors, ample windows, room for a bench, desk, drawing table, and tool
storage. If the design was historically based and different, then all the better.
My first research stop was in Europe, where I discovered shepherds' huts. They were much smaller than a tiny house and
designed to roll across a meadow, not down the interstate. I also discovered they were very lightly built in weight and
materials, using lumber half the size of that used in the least expensive shed here. I live in snow country, where heavy
snow and below-zero temperatures are common, so smaller framing was simply not going to work. Though attractive
and historic, they just did not look right on a modern trailer, and they were not native American architecture, so I kept
looking.
Switching Tracks!
The solution, as it turned out, was almost, but not exactly, a 19th-century narrow gauge railroad boxcar. A standard or
common boxcar has two large openings with sliding doors. One opening could be framed for a giant window, and the
other would allow my larger projects (or crowds!) in and out. In vintage narrow gauge boxcars, it was also quite common
to add windows. The oldest of these cars could even have doors in each end for mixed trains. I finally found my solution.
Maybe it will work for you too!
Results
I was fortunate, to be able to build, for and with a friend of mine, two boxcars and two cabooses from my designs. One
boxcar is outfitted as a pub, the other as a retiree's getaway. One caboose is setup as a self-contained RV, and the other
is a simple office space. You can see the build process and the finished product in our custom builds section. If you need
a more inspirational and creative place, maybe a tiny boxcar or caboose is all you need.
