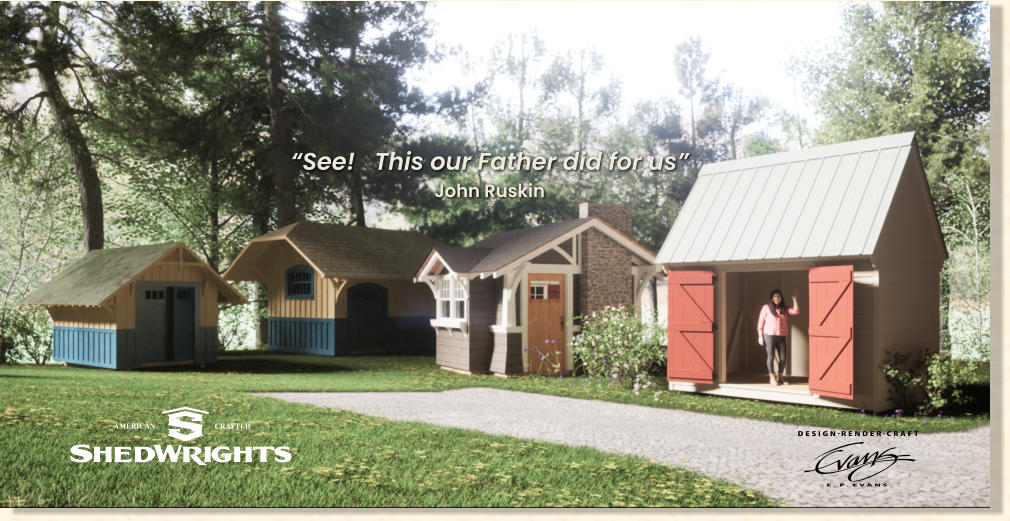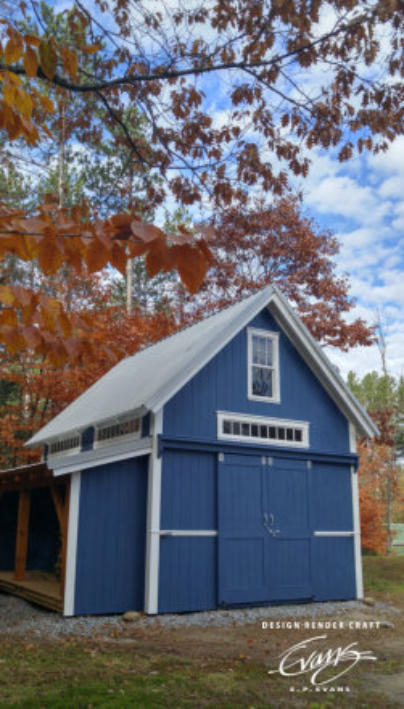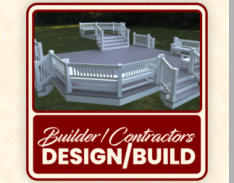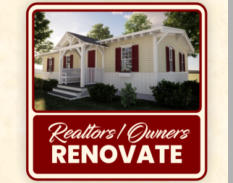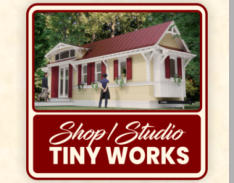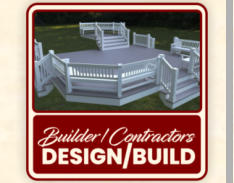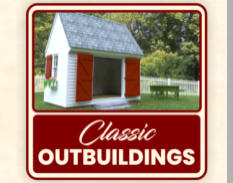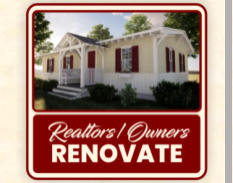

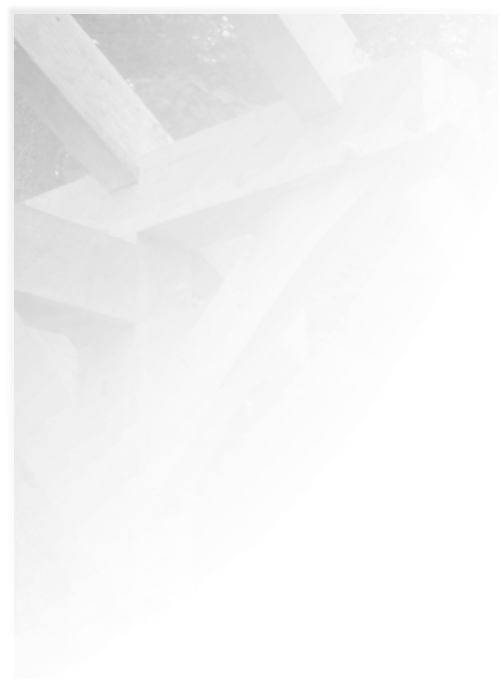

DESIGN IT,
CHANGE IT,
SEE IT!
BEFORE YOU BUILD IT!
Our primary business, is architectural
design. These skills were developed over
several decades. They are beneficial to
builders, home and business owners and
Realtors.
Digital 3D modeling can help you
accurately visualize and plan nearly any
sized interior or exterior project.
You can see to scale and accurately what
is possible with any property and together
we can craft a plan to make it a reality.
Designed for you.
When a big store, parking lot, factory
made, cookie cutter shed or garden
feature isn’t for you or your project we provide an alternative. You can see your
design modeled in 3D and placed on your property. Change or add features,
size, location, materials and colors before you build.
Working with you, your builder, landscaper or architect we can craft a shed,
accessory or garden feature that perfectly compliments your needs and your
property.
Just Pretty Pictures they are not.
Designing in 3D provides much more than a way to picture your project. It includes valuable data to communicate with family, trade people and officials. Modeling in 3D virtually eliminates guess work by providing accurate estimates of cost, materials and construction planning. Our builds in “themes” and “sheds” pages should demonstrate that what we design and render is what you can expect to see when built.Use your Builder or we can design and build one for YOU!
See it before you build from any angle, time or season on your
property!
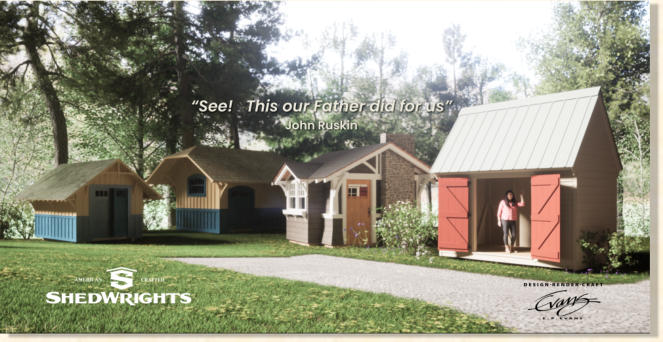
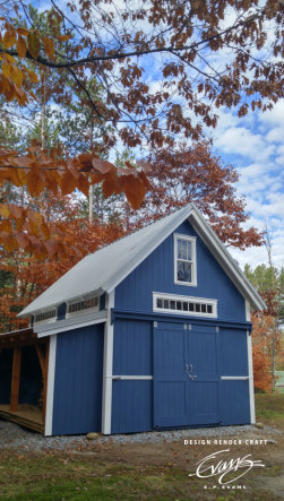
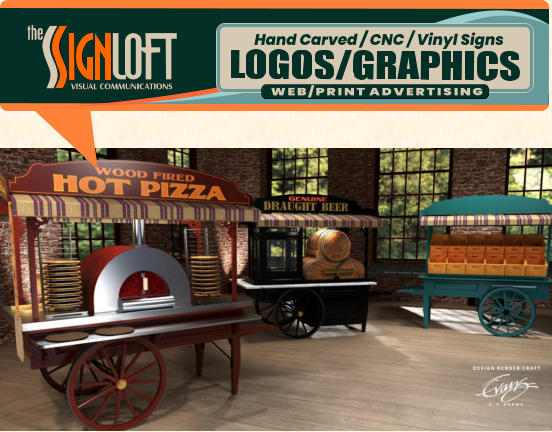
All rights reserved © ShedWrights, Evans 2022


All rights reserved © ShedWrights, Evans 2022


DESIGN IT,
CHANGE IT,
SEE IT!
BEFORE YOU BUILD IT!
Our primary business, is
architectural design. These
skills were developed over
several decades. They are
beneficial to builders, home
and business owners and
Realtors.
Digital 3D modeling can help
you accurately visualize and
plan nearly any sized interior or exterior project.
You can see to scale and accurately what is possible
with any property and together we can craft a plan to
make it a reality.
Designed for you.
When a big store, parking lot,
factory made, cookie cutter
shed or garden feature isn’t for
you or your project we provide
an alternative. You can see
your design modeled in 3D and
placed on your property.
Change or add features, size,
location, materials and colors
before you build.
Working with you, your builder, landscaper or
architect we can craft a shed, accessory or garden
feature that perfectly compliments your needs and
your property.
Just Pretty Pictures they are not.
Designing in 3D provides much more than a way to picture your project. It includes valuable data to communicate with family, trade people and officials. Modeling in 3D virtually eliminates guess work by providing accurate estimates of cost, materials and construction planning. Our builds in “themes” and “sheds” pages should demonstrate that what we design and render is what you can expect to see when built.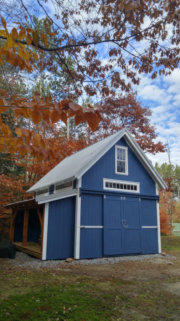
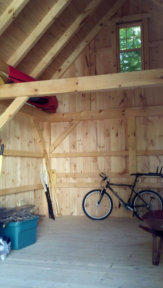
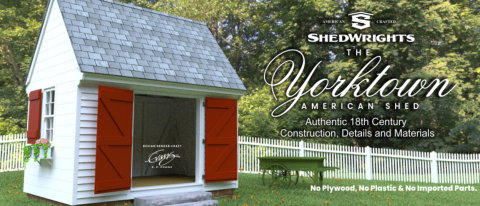
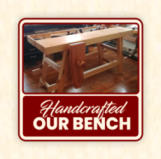
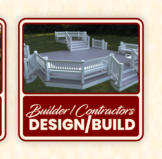

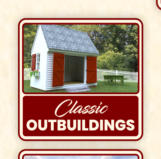


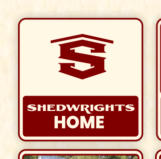
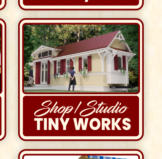
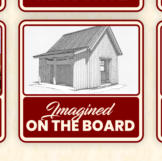

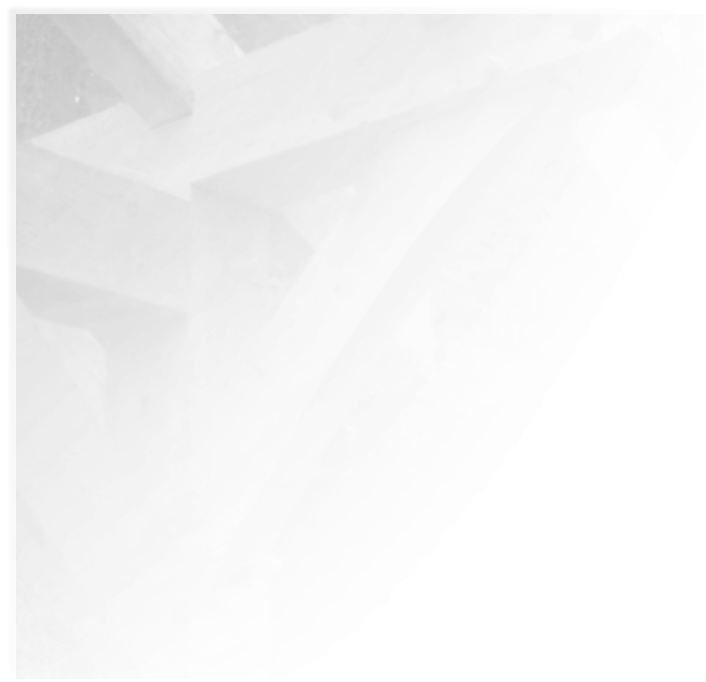
DESIGN IT,
CHANGE IT,
SEE IT!
BEFORE YOU BUILD IT!
Our primary business, is architectural design. These skills were
developed over several decades. They are beneficial to builders, home
and business owners and Realtors.
Digital 3D modeling can help you accurately visualize and plan nearly
any sized interior or exterior project.
You can see to scale and accurately what is possible with any
property and together we can craft a plan to make it a reality.
Designed for you.
When a big store, parking lot, factory made, cookie cutter shed or
garden feature isn’t for you or your project we provide an alternative.
You can see your design modeled in 3D and placed on your property.
Change or add features, size, location, materials and colors before you
build.
Working with you, your builder, landscaper or architect we can craft a
shed, accessory or garden feature that perfectly compliments your
needs and your property.
Just Pretty Pictures they are not.
Designing in 3D provides much more than a way to picture your project. It includes valuable data to communicate with family, trade people and officials. Modeling in 3D virtually eliminates guess work by providing accurate estimates of cost, materials and construction planning. Our builds in “themes” and “sheds” pages should demonstrate that what we design and render is what you can expect to see when built.Use your Builder or we can design and build one for YOU!
See it before you build from any angle, time or season on your property!
